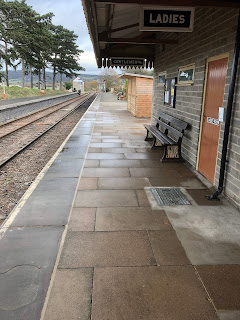Construction
& Maintenance 2021 Report
Introduction From Dave Bowie - Former Head of C&M
We’ve been a bit quiet on the blog front in recent times, partly because Covid and budget constraints have limited what we could achieve, and partly because our main bloggers have had their hands full with other matters. But now seems a good time to look back at the past year and pick out some projects we think have made a real difference.
Much of what we do, of course, is barely noticed by the visiting public (or even by many other volunteers!) because it’s often about repairing small or large defects which are sometimes obvious and sometimes not. Where things are as they should be, it’s often due to a lot of effort on our part to keep them like that.
Let’s
gloss over the many little tasks which get thrown our way, like water leaks,
blocked drains, dodgy locks, and broken windows, and look at some bigger tasks
station by station.
As you may know by now, I stepped down from my HoD role in May due to personal commitments. No replacement has yet been found, but meanwhile I have stayed on as part of a management committee along with Jim Hitchen, Pete Dickinson and Rob Wesley. The committee reports regularly to the GWSR Chairman and Finance Director.
Dave Bowie
Cheltenham Racecourse Station - New Ticket Office (v2)
At Cheltenham Racecourse Station our biggest single project last year was to convert the Platform 1 building to create a new ticket office at platform level, in order to make station operation easier and more efficient. Work had previously started in March 2020 to create a new ticket sales area at the end of the building, but this had been brought to a halt by the first Covid-19 lockdown.
When the railway re-opened, the Board decided to review what facilities were needed at the station and so further work was abandoned on that design. With the shop no-longer needed and concerns about congestion on the platform, a new design was put forward by the Station Masters’ team and taken to the Board by Alan Miller. The new scheme was approved in principle late in 2020.
Significant changes had to be made to the existing building and its internal services and so C&M spent winter 2020/21 designing, costing and planning the work and meeting the various parties who’s needs had to be incorporated into the detailed design, especially the station masters. By March 2021 we had all the design work finished and financial approval to order all the materials.
 |
| It was freezing standing on the platform the morning we started work on site |
 |
| Snow on the tracks and Cleeve Hill looking spectacular in the distance |
The new design for the refurbishment involved demolition of two internal walls, the creation of a new doorway in the end wall facing the ramp, and the conversion of external windows to doorways and partially converting an existing doorway to create a new window. The shop space was to be divided up to create a shared office for station masters and booking office clerks, and the remaining space was to be converted into a booking hall with three entrance doors to create a one-way flow of customers.
The new dividing wall between the shared office and the booking hall had to have two ticket windows incorporated. The ticket windows had to have specialist laminated security glass similar to those used at Broadway. Many hours were spent in meetings agreeing the dimensions and fine detail of these windows.
Electrical and data circuits had to be removed from the walls of the office area to allow the original blockwork wall to be demolished. In addition all the old lighting in the office was being changed to energy-efficient LED spotlights and lighting circuits changed to suit the new room layouts and access points.
In the
meantime trains were starting to arrive at the station. We had given an
undertaking to the Board and Op’s Manager that the platform would be kept
completely clear when trains were arriving or customers waiting, so as customers
arrived down the ramp or the bell rang, there was frantic activity grabbing all
the tools and equipment and carrying it all back inside the building.
The photo below shows the space previously occupied by the old station masters office and the scars where the old original blockwork wall has been removed.
 |
| The old Station Masters' Office |
At the other end of this room there were scars showing where the ticket Office (v1) project had installed a new stud wall back in March 2020.
 |
| Looking down the old shop area towards the new doorway. |
Next we focussed on the complicated ticket window build. Barrie Smith our carpenter was making the two ticket windows in one structure that incorporated the outer shelf. Here you can see Bob White being meticulous about the stud frame dimensions so that the windows being made off-site would fit.
In the background Paul Carter and Colin Moore are cutting each stud to a unique length as the original floor had a slight hump in the middle. In the background you can see where the old wall has been removed. In the second photo below the new double window unit has been fitted into the supporting structure.
 |
| Each one of these studs was a different length due to a hump in the floor |
 |
| The stud positions were critical to support the edges of the cladding materials |
 |
Outside Paul was using the disk cutter to extend the window opening in order to create a new doorway facing onto the platform.
 |
The plywood faced wall on the station masters office side is now having its joints filled. You may notice the wall cladding is yellow.
This is because this wall cladding was salvaged from the shop wall put up only 12 months earlier, and re-used to save costs.
Working back outside, Bob and Paul can be seen cutting away the blocks at the side of the old doorway to maintain the bonding pattern and then cleaning off the old blocks. Bob then closed the gap expertly matching the existing blockwork.
This is how the wall looked before the mortar dried. Once the mortar was firmly set the wall was pressure washed to blend it in with the adjacent blocks.
In the next set of photos Colin and Paul are applying the gloss coats to the woodwork while Steve Long is testing the electrical circuits in the new booking hall. Steve spent days up in the loft on his hands and knees sorting out many years of electrical extensions and changes, and removed significant amounts of redundant cabling.
C&M did all the first and second fix of the dado trunking, telephony, data, services and mains cables.
The ticket office now has its own structured data cabling terminating in a new comms cupboard.
 |
Steve Long did all the electrical connections, did full electrical testing and issued the required certification.
Rob Wesley and Bob Stark connected up all the telephony systems and did full acceptance testing on all telephony circuits prior to the handover back to the station masters.
Dave Griffin, the Senior Station Master at CRC chose the decor for the rooms and the finish on the new booking clerks worktop. Barrie Smith returned to site to fit the new worktop. The C&M team made the station masters a cupboard to hold the data network equipment which doubled up as the worktop central support. Finally the specially ordered ticket window glass was fitted and the ticket window frames painted. The ticket window glass dimensions were specified by Dave Boot from the station masters' team to be similar to those installed at Broadway. These were difficult to source by the project, were expensive, and on long delivery lead-times and so had to be treated extremely carefully.
When the new doorway was cut in the outer wall the levels of the floor and doorway threshold were slightly higher than the platform in that area, and so Rod, Terry, Paul and Keith, our expert C&M slab laying team came to site and re-laid the slabs in that area giving a smooth approach up to the doorway threshold so that disabled visitors did not face any step into the booking hall. As there was no door cill, a subtle drainage channel was cast in the threshold to take rainwater away from the base of the door.
 |
| The new disabled width doorway which is now the new entrance to the ticket office |
 |
| New Booking Hall from the ticket counter |
Finally new carpet tiles were fitted to the station masters area before the station masters took ownership back and moved in all their furniture. Bob Stark gave a great deal of his time helping out with the complex telephony on site and ensuring the customer voice systems allowed customers to hear booking office clerks and vice versa.
Dave Griffin, Dave Boot and John Turner sorted out all the furniture and equipment and Paul Gosney got the new BT service in and working, along with a new high-speed broadband service to service the station.
 |
| The fully-equipped booking office - Ready to receive customers |
This is how the booking clerks area looked just before it went live. The new blanking plates in the windows are to show which window is closed and to reduce the draft when the booking hall door in the end wall is opened as the wind howls through these two rooms if both doors are left open.
Bob Stark made new signage for customers to follow to the ticket office from the car park, and arranged for all the old signage to be adjusted to avoid any confusion.
Finally all systems were commissioned and signed off by the relevant departments before the new facility was handed back to the Chairman and the Station Masters representative at the end of August just in time for our bank holiday customers.
The key contributors to the project were Paul Carter, Bob White, Colin Moore Barrie Smith (Carpentry) and Rob Wesley from C&M, Steve Long (Electrical), Bob Stark(Telephony & Equipment), Paul Gosney (Telecomms), Peter Gough (Security) Andy Bint (CCTV) all coordinated by Rob Wesley (Project Manager).
All were supported by Alan Miller, Dave Bowie, Rosemary Smith the primary customer for the office, Dave Griffin senior station master at CRC, Dave Boot (who specified the layout of the new office area), John Turner (who represented the Station Masters during construction), Dave Tomlin with the the Friends of CRC and various other members of C&M who ferried supplies to site and removed surplus materials from site.
Please Note - The old ticket office up at car park level will stay there and can still be used for special events. It does need some TLC, and another task we have is to repair its rear canopy which was suffering from rotting timber ( a problem we find all across our Railway). Replacement timber is being made to size and should hopefully be fitted by springtime.
This project is dedicated to the memory of Alan Miller who started off as the Project Executive, but who sadly passed away before he could see the fruits of his initiative. He was a sad loss to us all.
Many thanks also go to Chairman Richard Johnson who stepped into that gap (and acted as referee during the many differences of opinion we encountered over requirements along the way).
Rob
Wesley – Project Manager
Cheltenham Racecourse Station - Slab Laying
There has been a task on C&M's to-do list for some time to sort out the paving slabs at CRC Station which have gradually settled since the station came back into service when the line reached Cheltenham.
The main worry was that a trip-hazard was beginning to become evident where the paving slabs met the large coping stones at the platform edge which had not settled. Once the new ticket office was operating this work was seen as much more urgent.
 |
| View of trip hazard before work started |
Rod Whitcombe and Terry Andrews from C&M were tasked with looking at how this could be done without a major disruption to day-to-day operations. Unfortunately it was considered impossible to do this in manageable chunks whilst trains were running as this was always going to leave trip-hazards at the margin of the works. As such it was decided this had to be done during the non-running period of the calendar. As the major bank stability work being done at Winchcombe rendered the track at CRC unusable it was decided to see if this could be used to do the slab re-laying.
Initial planning by Rod, Terry and their team considered that one day a week working from the volunteers was not going to get this done in time for the re-opening of the line for the critical race-day trains.
Rod and Terry spoke with a commercial contractor who had trained some of their team on how to lay slabs. This contractor agreed that his team could lead the work, provided that the team of C&M slab-laying volunteers could give them continual support lifting the slabs, preparing the base, and feeding the layers with a continual supply of bedding mortar, so the professionals could concentrate entirely on laying the slabs. On the basis of this new arrangement a significantly reduced cost was provided for the project.
Fortunately it was possible for Rod Whitcombe, Terry Andrews, Paul Carter, Keith Selvin and Bob White to all support the contractor Roy and his colleagues Jon and Ritchie. The plan, prepared well in advance, was to lift the slabs, store them on the outer coping slabs, then compact and level the base with bedding stone before re-laying the slabs on a mortar bed. Not as simple as it sounds – the slabs are very heavy, and getting them to fit back precisely and finish up level takes a lot of skill. The team were able to provide a full support team, five-days a week for the length of the job.
 |
| Paul and Keith removing the slabs in preparation for the re-laying |
 |
| Keith on levelling duties |
 |
| Base re-levelled ready for new slabs |
 |
| Roy, Jon and Ritchie our external contractors |
 |
| Pointing up around the slabs |
Winchcombe Station - Footbridge Painting
At Winchcombe, a significant project has been the re-painting of the station footbridge. Another task which might sound simple but isn’t! – first we had to scrape off a lot of rust, which tends to form in difficult-to-reach crevices, then apply anti-rust compound before applying primer, undercoat and top coats. And this took a lot of paint - it’s amazing how much exposed surface area there is on this footbridge!
It’s a job which also took a lot of time. Fortunately there was no deadline to meet, which is just as well because we had many long interruptions due to poor weather and having to wait for line possessions in order to put scaffold towers on the trackbed.
We had to abandon work once again as winter
approached, so the spring of 2022 should see us tackle the next phase –
including the central part of the main span, which as you can see is not
finished. For access to this we’ll need scaffolding erected or some other
specialist equipment, none of which is cheap.
An attempt to create our own mobile working platform using a scaffold tower anchored to a suitable flat-bed wagon which could be anchored to the track were vetoed by the Health and Safety Department on safety grounds.
A second-hand rail-based access tower, as used by Severn Valley Railway, was located but we could not acquire it before it was sold. The Board now think that one of these should be hired in using a day rate, but will the weather hold whilst this is on hire ?.
Jim H
Winchcombe Station - Churchward House Workshop Facilities
The other major project at Winchcombe has been the fitting out of a new workshop in the former storage building behind Churchward House. Starting with basically an empty shell, as seen below.
 |
| The bare workshop shell before fitting-out began |
After lots of planning we have now constructed a separate paint shop and fitted out a woodworking area, plus general workbenches and storage facilities. We have also converted the grotty old toilet into a modern facility with all-new fittings.
All of this, of course, involved installing new electrical cabling and controls, LED lighting, extraction, plumbing and drainage. It’s not quite finished yet, but we’re pretty pleased with it – and relieved at last to have decent indoor facilities which will enable us to work much more efficiently.
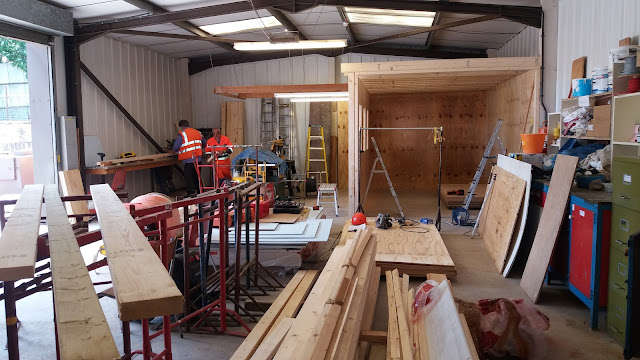 |
| Work underway constructing the new paint shop area |
Here the new paint shop structure is being formed and clad internally with both plywood and plasterboard for strength and fire resistance.
Because the paint shop will have flammable material in use the area has to have 1/2 hour fire containment and fire-resistant glass in all openings.
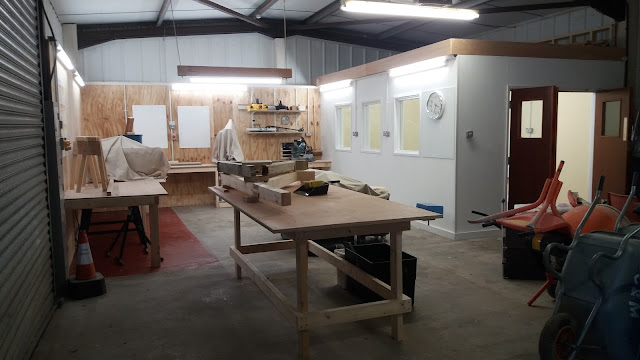 |
| The workshop with new components for CRC canopy being prepared by the carpenters |
 |
| Specialist woodworking machines ready to use now that the carpenters have been fully trained |
Initially this was all delayed through lack of funds, but then the Trust stepped in with a grant to cover all the costs – thanks, guys, much appreciated
As for the rest of Churchward House, we fitted out ‘our’ mess room with a replacement radiator, sink and drainage, cupboards, microwave, fridge, computer, printer and telephone (actually this room isn’t exclusively for C&M, others can use it too). We’ve also tidied up some outstanding ‘snagging’ issues in the office areas.
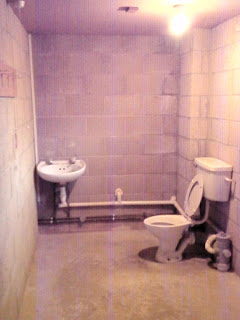 |
| The original toilet when we took up occupation |
 |
| And after C&M refurbishment |
 |
| And after refurbishment |
 |
| Fire escape & rear path - Before |
Winchcombe Station - Pedestrian Path
Also at
Winchcombe, we repaired the pedestrian path alongside the car park side of the
station, which had suffered some break-up and had become a safety hazard. We also carried out various repairs to the
platforms where subsidence has occurred over the years – this has included
making up the surface with new tarmac, and also re-laying an area of slabs
between the kitchen and the footbridge.
And, speaking of the kitchen, the existing side door and frame had suffered from rot, so we made and fitted a new frame and a new door and lock, so this should have improved security.
Winchcombe Station - Catering Base
Finally at Winchcombe, our slab laying team constructed a new slab base for a gazebo as requested by RCS. This is located adjacent to platform 1 on the grass area south of the Tim Mitchell building. This will allow the gazebo to be erected and tied down to the new base so it can be used as a sales point for special events.
 |
| The new base - Ready for the gazebo in the summer |
Toddington Station – Maintenance Activities
Moving now to Toddington, we were pretty busy there in 2020, but the past year has been quieter for C&M. Here we were called upon to deal with the result of platform tarmac sinking away from the edging slabs and creating a hazardous ‘step’, this time on platform 2. The solution, at least in the short term, is to add a ‘fillet’ of new tarmac. Unfortunately this is a long term problem on our stations (apart from Broadway, where the platforms are relatively new).
The Flag
& Whistle is showing signs of age, and we have replaced a couple of rotten
wooden door sills to restore the operation of security bolts. But doors &
frames, and window frames, are likely to need major attention in the coming
year.
The acquisition of the garden centre has also brought work our way, installing temporary fencing and recovering materials (including slabs, which are earmarked for Broadway platform 2).
Toddington Station – New Secure Storage Facilities
In September we were asked to convert the old garage at the rear of the Garden Centre to a store room, suitable for RCS supplies and to house materials for special events. Reconstructing the area was quite a team effort, as we had to block up an external doorway, put in a new internal door & frame and install a thermal ceiling and lighting. Also various gaps had to be sealed and several coats of paint applied. Finally, we fitted a new lock on the main door to make the new facility secure.
 |
| An original doorway bricked up |
 |
| The facility before work started |
 |
| A new ceiling installed - and later insulated |
The building was cold and damp and so had to be fitted out to make it suitable for its intended use.
 |
| And a new security door fitted |
Broadway Station – Platform 2 Spear Fencing
At Broadway, our main task was to erect a traditional spear fence at the back of platform 2 – starting from scratch. Bought-in steel components were welded to form individual fence panels, which then had to be laboriously primed and painted, then installed in position in variable and sometimes difficult ground conditions.
 |
| Platform 2 fencing being installed |
 |
| It's all about getting the lines and levels right ! |
 |
| And using appropriate gates |
 |
| A little rain won't stop us working ! |
This was quite a time-consuming project! Luckily, we still had the team which had done a similar job on platform 1, so they knew all the tricks. We think the result looks really good.
Broadway Station – Safe Walking Route
At Broadway there was a need to create a safe walking surface between the platform ends and the barrow crossings. We’ve done this by levelling and stabilising the ground and laying slabs, and as we write this the work is still ongoing.
 |
| Rod having a breather |
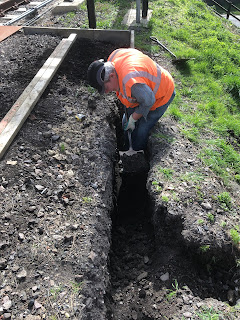 |
| And then back in action in the trench |
And here is the finished result !
 |
| The new slabs |
 |
| Both sides of the track |
As you can see we have so much work on that we have struggled to find time to keep these blog pages updated.
Behind all these projects are days and weeks of planning, ordering materials, moving surplus materials from other sites, getting designs done and assigning our teams of volunteers. As Dave said at the start of the blog, none of this is normally seen by the visitors, but from the feedback we get when trains pull into the stations whilst we are working, the public are very interested in the work we are doing on the railway, and in general are extremely complimentary. Many of the older visitors tell us "it is a pleasant change to see jobs being done properly".
If you would like to join us and participate in some healthy exercise whilst having a pleasant time with an easy going group of hard workers, just get in touch with our GWSR Volunteering Liaison Officer.
We are always on the lookout for enthusiastic new recruits with usable skills or a willingness to learn new ones. We will make you most welcome.
I hope you found this Blog an interesting read.
Rob Wesley













