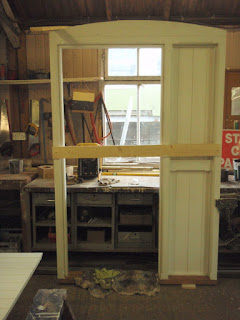Churchward House
Wednesday 18th September the C&M team were dispatched to sort out GWSR's new Head Office, the former Cook's building at Winchcombe Station, now known at Churchward House.
Rob W, Jim H and Roger J got started by undertaking a detailed survey of the workshop facilities and the proposed shared office area. Rob would later transfer this information to the CAD system.
Here Jim H and Roger J are checking the fire escape from the rear of the workshop to ensure it's clear.
Pete D, Austen S, Jim H and Roger J then set about clearing all the rubbish left behind by Cooks on the racking in the yard and removing the brambles from the path behind the workshop. At the same time investigatory work started on the source of the water running from behind the workshop and across the yard, as seen in the picture below.
This was found to be coming from the retaining wall which retains the upper storage area at the rear of the yard. By the time all the brambles had been removed it was found that there was a small continuous stream of water coming out of the retaining wall, making its way along the rear of the building and across the hard standing.
At the rear of the yard there is a form of open boundary drain between the hard standing and the retaining wall. A temporary channel was formed to divert the water into the boundary drain and away from the building.
Toddington Flooding
Rob W and Dave B went to Toddington to do a detailed survey of the areas of the station affected by surface water run-off during storms. Detailed levels were taken on the kerbs and road all down the drive, past the station building and beyond the southern side gate. Also detailed cross-sections were taken along the north and south side gates from road to platform edge. Once these have been plotted we will have a clear picture of the problem areas that need to be addressed.
Here you can see the southern side gate which looks fine in the sunshine but which has problems with water ponding after heavy storms. Read on further below for what the flooding looks like on 24th.
Saturday 21st September
With gloriously sunny weather Pete D, Ken W and John W got stuck in and laid the new concrete slab path for the water treatment hut behind Platform 2 at Winchcombe. Unfortunately the only picture we have of this endeavour is the finished path, but unfortunately taken afterwards in very wet and gloomy conditions.
We can't finish the path yet as we have got to alter the slope at the rear of the siding end wall, and at the moment that is lower priority than all the other tasks.
Pete D, John W and Ken W were joined at Churchward House by Stuart Hamilton and his team from Lineside Drainage They brought their new Bushwackers and helped to clear the final brambles at the rear of the workshop. They also had a look at the stream that has formed and the drains at the site. Luckily they all seem clear, and the water leaking from the retaining wall was getting away down the boundary drain.
Heavy Storms on Tuesday 24th September
Stuart Hamilton has been working with C&M to investigate the cause of the flooding at Toddington Station. By coincidence he was on site on Tuesday when there was torrential rain, and so took some interesting photos of flooding at the site, he said this was not the most intense period of the storm but I have put these up for you to see how the station gets affected..
Here the storm water can be seen rushing down the drive, over the low kerb at the north gate, across the platform and onto the tracks. If you look carefully you can see the stream coming from top right to bottom left on the second photo.
Three photos provided by Stuart Hamilton
Slightly further down the water by the wooden tub crosses the paved are and enters a drainage channel at the rear of the station building, as shown in Stuart's photo.
This problem will soon be rectified by new kerbing and paving works C&M are doing starting in November.
Wednesday 25th September
Well it was supposed to be dry Wednesday according to the weather forecast, but it definitely wasn't. The team working on Churchward House, Pete D, John W, Austen S, Jim M and our new member Colin M all got stuck in removing the final rubbish from the racking in the covered lean-to. They then carried on starting the demolition of the lean-to structure. It was a case of nipping under cover and then doing a bit more until it rained again. By the end of the day 2/3rds of the roofing was down.
In the meantime the stream at the rear of the building had slowed down a bit but was still running.
Over in the West Yard the Heritage lads were hard at work on the new concrete raft for the Usk weighbridge hut. This is not the weather to be working in a tank surrounded by a waterproof membrane so it was a case of nipping in and out as the weather allowed. Here it is as it was at the start of the day.
But you have to take your hats off to them, Paul, Dave, Jules and Jo stuck at it all day and by the end of the day had completed the first layer of the cage, as can be seen in the final photo. The finished article is as good, if not better, than if full-time professionals had done the job.
That's all for now,























